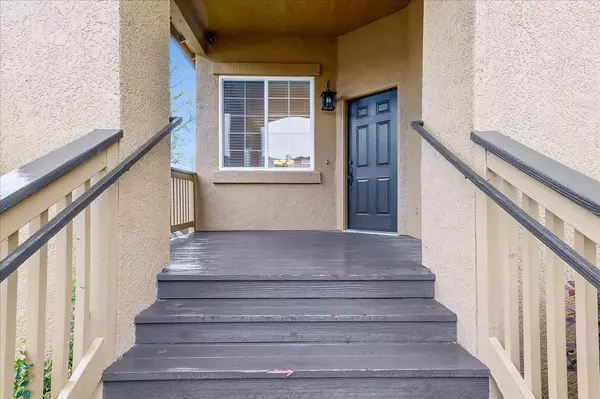$682,000
$699,000
2.4%For more information regarding the value of a property, please contact us for a free consultation.
4 Beds
2 Baths
1,942 SqFt
SOLD DATE : 05/16/2022
Key Details
Sold Price $682,000
Property Type Single Family Home
Sub Type Single Family Residence
Listing Status Sold
Purchase Type For Sale
Square Footage 1,942 sqft
Price per Sqft $351
MLS Listing ID 222042747
Sold Date 05/16/22
Bedrooms 4
Full Baths 2
HOA Fees $12/ann
HOA Y/N Yes
Originating Board MLS Metrolist
Year Built 1999
Lot Size 10,877 Sqft
Acres 0.2497
Property Description
Imagine coming home to your slice of paradise! Nestled within Fair Oaks on a private street, this spacious home has volume ceilings and an open floor plan that, while providing defined spaces, allows for easy movement between the kitchen and living, dining, & family rooms. Just think of the gatherings you can have! The chef's kitchen features a gas cooktop, a closet pantry, and ample counter space for food preparation. The island, which overlooks the kitchen dining area, makes cooking, interaction, and entertaining family and guests a breeze. In the backyard, patio areas allow you to enjoy the outdoors and take the time to dine al fresco. The configuration of the home is very conducive to having a home office, providing privacy to guests, encouraging entertaining & developing a sense of home. Conveniently located near shopping, schools, and the American River & Parkway, this could just be the perfect place to call home!
Location
State CA
County Sacramento
Area 10628
Direction From Highway 50 take Hazel Ave north to Phenix Ave, turn right on Phoenix Ave and then left when you reach Brondsbury Lane. The home will be on your left.
Rooms
Master Bathroom Shower Stall(s), Double Sinks, Jetted Tub, Tile, Walk-In Closet, Window
Living Room Other
Dining Room Dining/Living Combo, Formal Area
Kitchen Breakfast Area, Pantry Closet, Granite Counter, Island
Interior
Heating Central, Fireplace(s), Natural Gas
Cooling Ceiling Fan(s), Central
Flooring Carpet, Simulated Wood, Tile
Fireplaces Number 1
Fireplaces Type Family Room, Gas Log
Window Features Dual Pane Full,Window Screens
Appliance Built-In Electric Oven, Gas Cook Top, Gas Water Heater, Dishwasher, Disposal, Microwave, Plumbed For Ice Maker
Laundry Sink, Electric, Gas Hook-Up, Inside Room
Exterior
Exterior Feature Balcony
Garage Attached, RV Access, Garage Door Opener, Garage Facing Front
Garage Spaces 3.0
Fence Back Yard, Wood
Utilities Available Electric, Natural Gas Connected
Amenities Available None
Roof Type Tile
Topography Lot Grade Varies
Street Surface Asphalt
Porch Front Porch, Uncovered Patio
Private Pool No
Building
Lot Description Auto Sprinkler F&R, Street Lights
Story 1
Foundation Concrete, PillarPostPier
Sewer In & Connected
Water Water District
Architectural Style Contemporary
Level or Stories Two
Schools
Elementary Schools San Juan Unified
Middle Schools San Juan Unified
High Schools San Juan Unified
School District Sacramento
Others
Senior Community No
Tax ID 235-0180-048-0000
Special Listing Condition None
Read Less Info
Want to know what your home might be worth? Contact us for a FREE valuation!

Our team is ready to help you sell your home for the highest possible price ASAP

Bought with Keller Williams Realty







